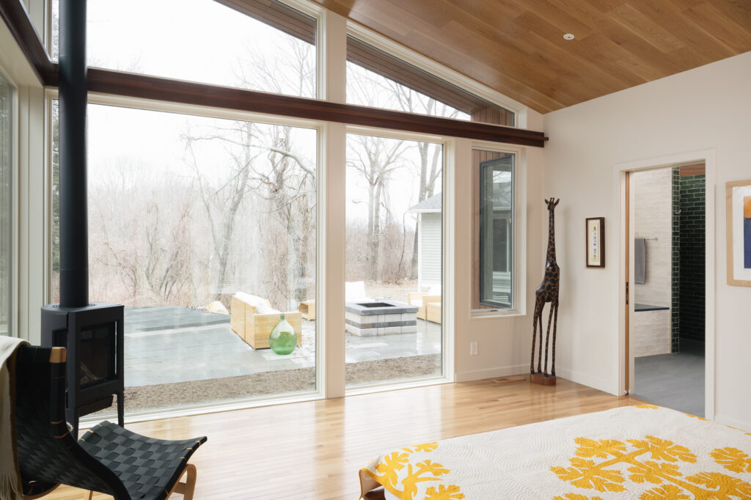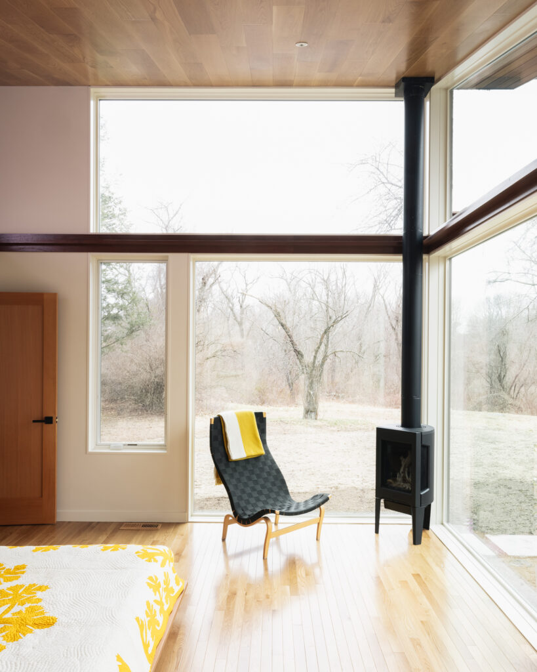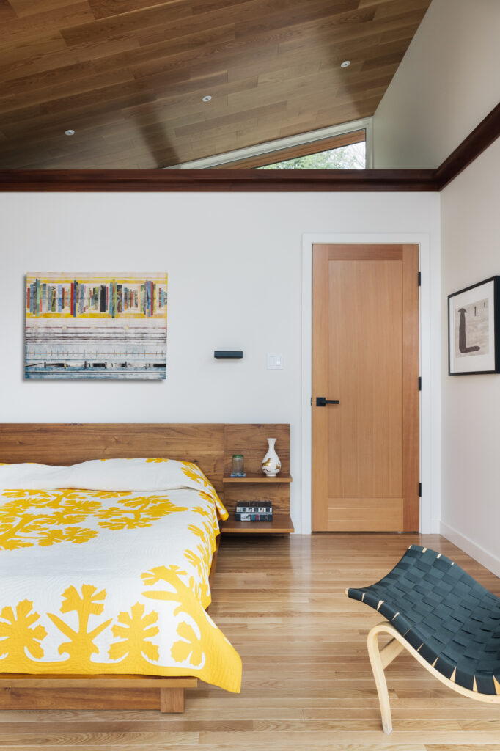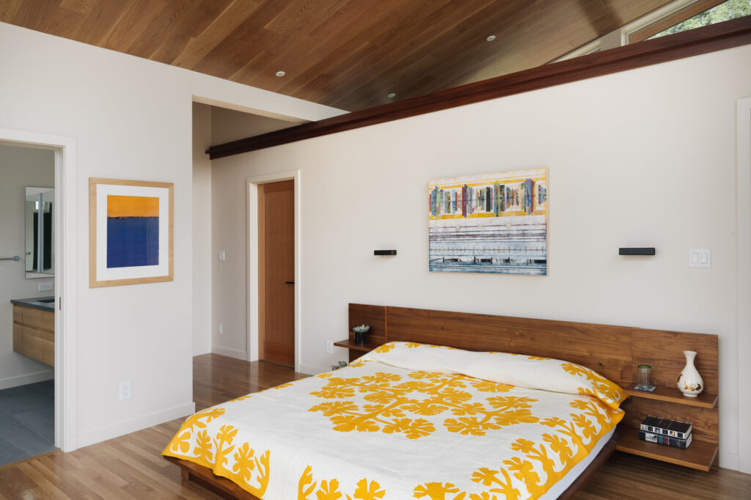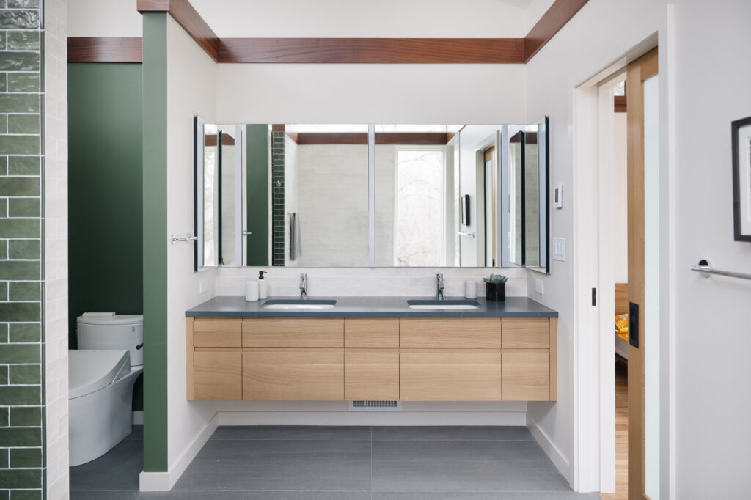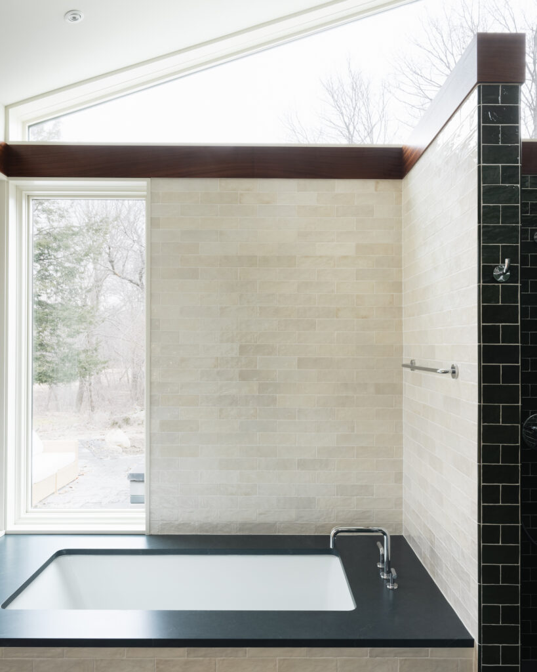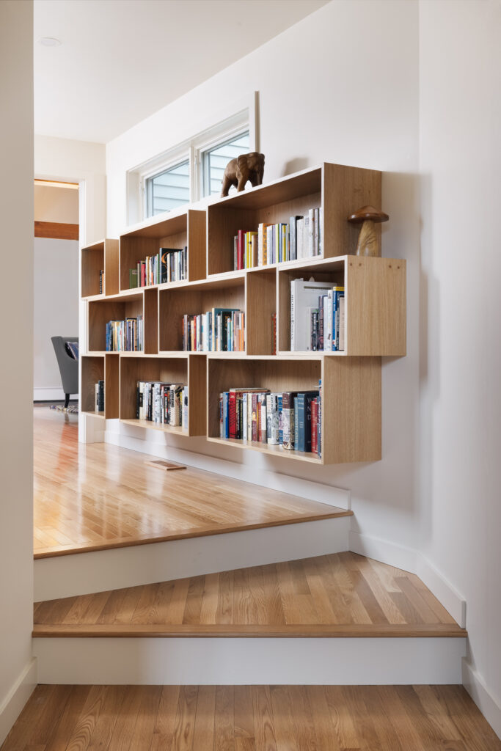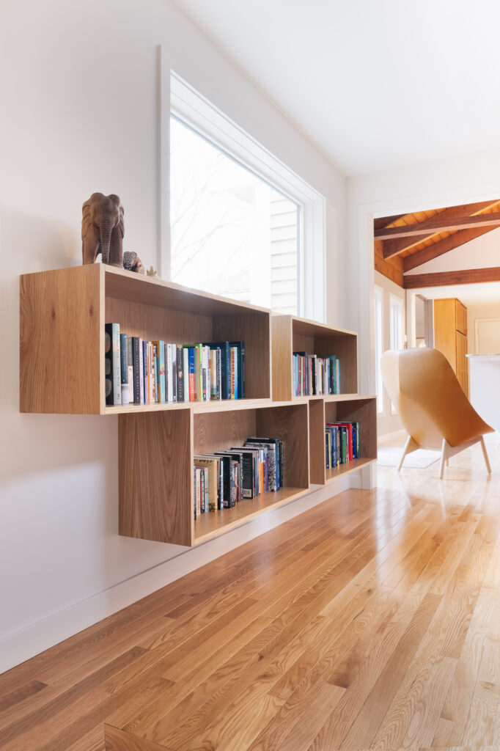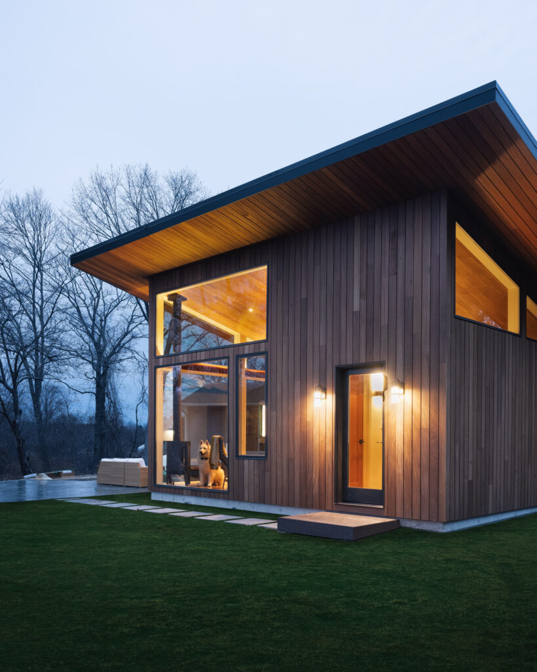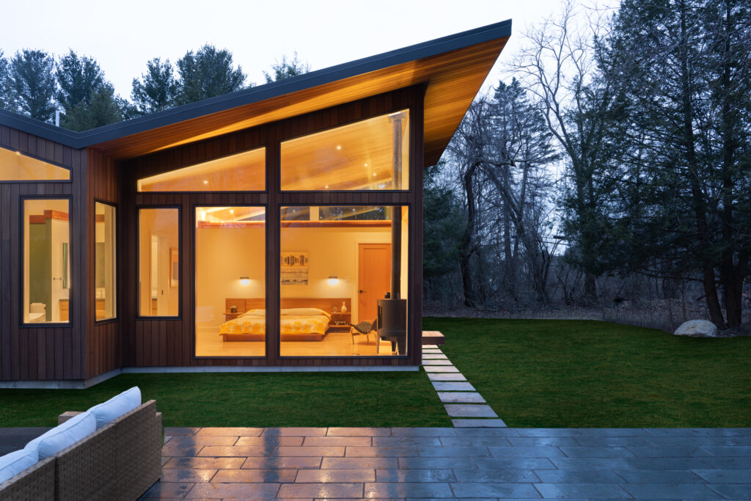Reclaimed Space
A yard that backs onto conservation land and a local farm allows for privacy and beautiful views that change with the seasons. Our clients wanted to take advantage of this connection with nature in a space of their own away from the bustle.
After removing a chimney and stove in the family room and adding full height windows and a glass door to connect to the yard, we created an interior stepped connector hallway of white oak flooring and custom floating bookshelves between the family room and the new 725 SF primary suite.
The butterfly roof soars to over 16.5 feet. We designed a double roof – a lower roof containing insulation and structure and an upper roof to protect from the elements with a 4-foot, thin-edged overhang. Drainage is through a projecting gargoyle scupper and custom rain chain to a dry well on the street side.
The dark green zellige tile, handmade Moroccan terra cotta, became the inspiration for decoration in the bedroom. The siding is reclaimed mahogany shiplap with the original nail holes left unfilled. Mahogany is also used in the bathroom and around the perimeter of the bedroom in the form of an original LED strip uplight feature. The three interior woods, mahogany, white oak are layered throughout adding warmth and dimensionality.
The 27’ long walk-in closet, which includes a small gym, occupies the entire wall facing the street. The closet is separated from the bed space by a partial wall, allowing the homeowners to observe 360 degrees of sun angles throughout the day from their bed.
Oversized windows are the ultimate showstopper. Our clients insisted they would not cover them with treatments but that they wanted to feel like they were outdoors while enjoying their Norwegian gas fireplace and views to the woods and streams beyond.
Project Details
- Construction
- Photography
Reclaimed Space
A yard that backs onto conservation land and a local farm allows for privacy and beautiful views that change with the seasons. Our clients wanted to take advantage of this connection with nature in a space of their own away from the bustle.
After removing a chimney and stove in the family room and adding full height windows and a glass door to connect to the yard, we created an interior stepped connector hallway of white oak flooring and custom floating bookshelves between the family room and the new 725 SF primary suite.
The butterfly roof soars to over 16.5 feet. We designed a double roof – a lower roof containing insulation and structure and an upper roof to protect from the elements with a 4-foot, thin-edged overhang. Drainage is through a projecting gargoyle scupper and custom rain chain to a dry well on the street side.
The dark green zellige tile, handmade Moroccan terra cotta, became the inspiration for decoration in the bedroom. The siding is reclaimed mahogany shiplap with the original nail holes left unfilled. Mahogany is also used in the bathroom and around the perimeter of the bedroom in the form of an original LED strip uplight feature. The three interior woods, mahogany, white oak are layered throughout adding warmth and dimensionality.
The 27’ long walk-in closet, which includes a small gym, occupies the entire wall facing the street. The closet is separated from the bed space by a partial wall, allowing the homeowners to observe 360 degrees of sun angles throughout the day from their bed.
Oversized windows are the ultimate showstopper. Our clients insisted they would not cover them with treatments but that they wanted to feel like they were outdoors while enjoying their Norwegian gas fireplace and views to the woods and streams beyond.
Project Details
- Construction
- Photography

