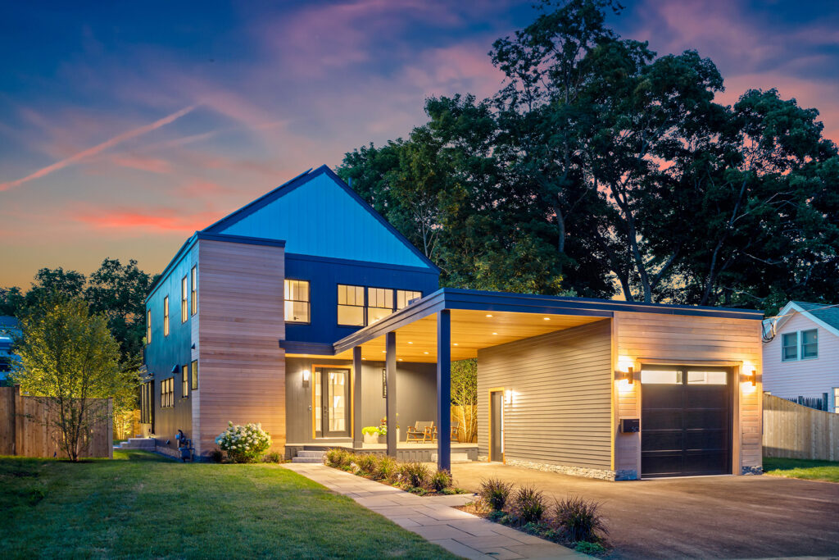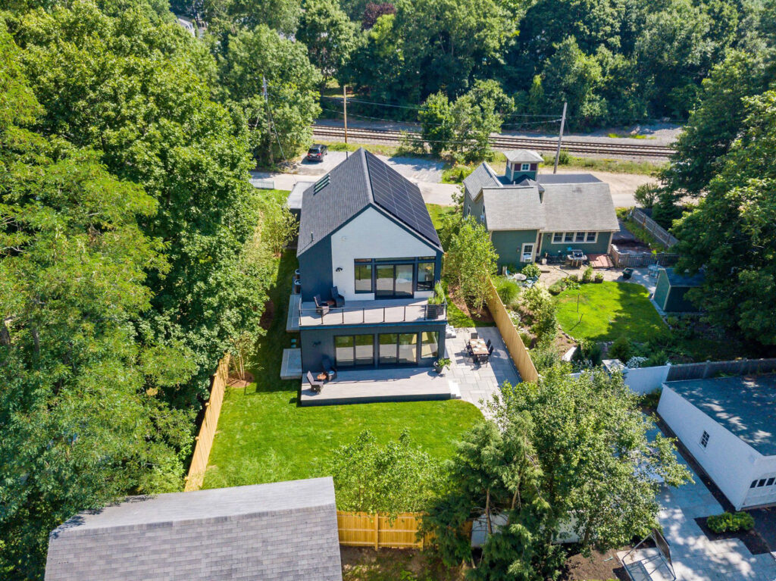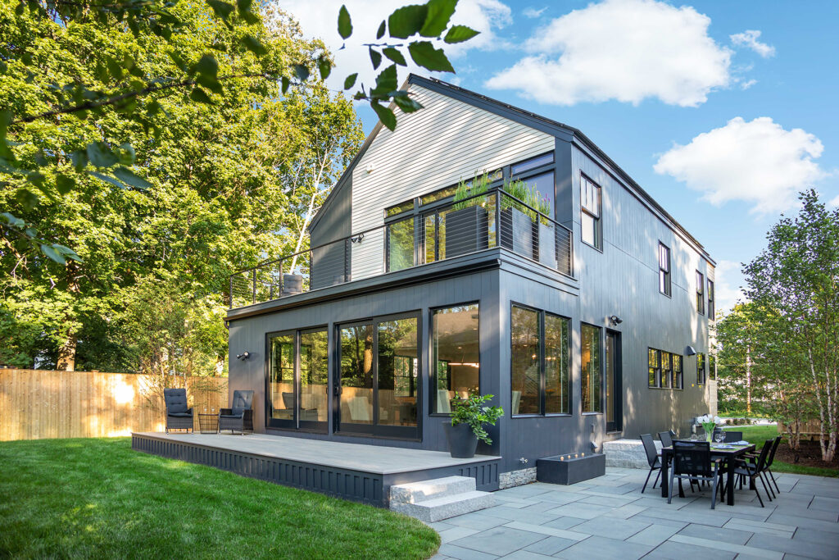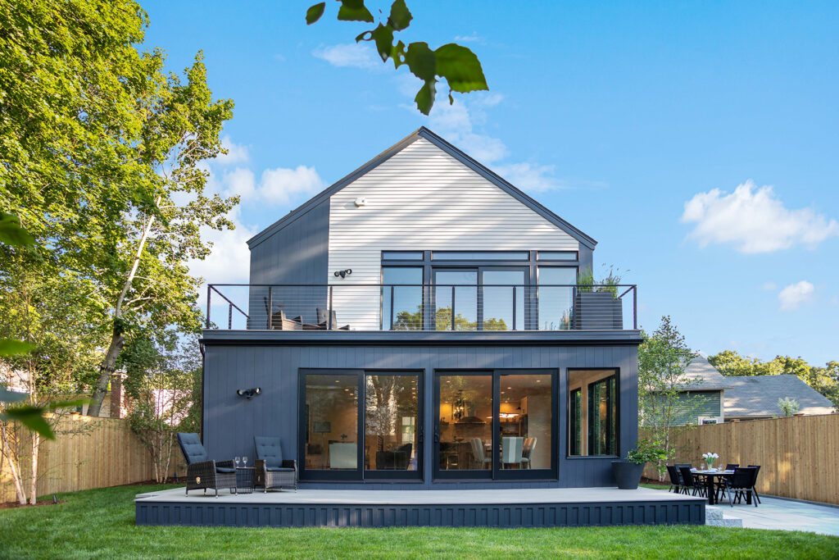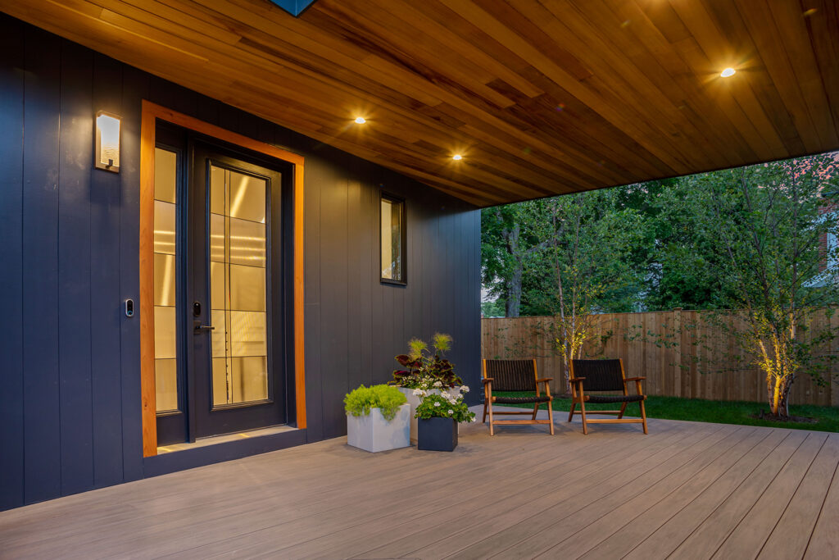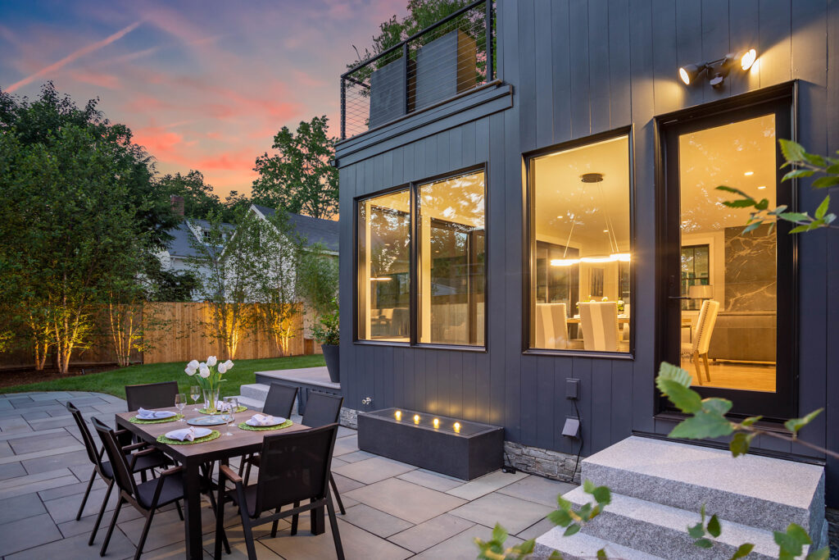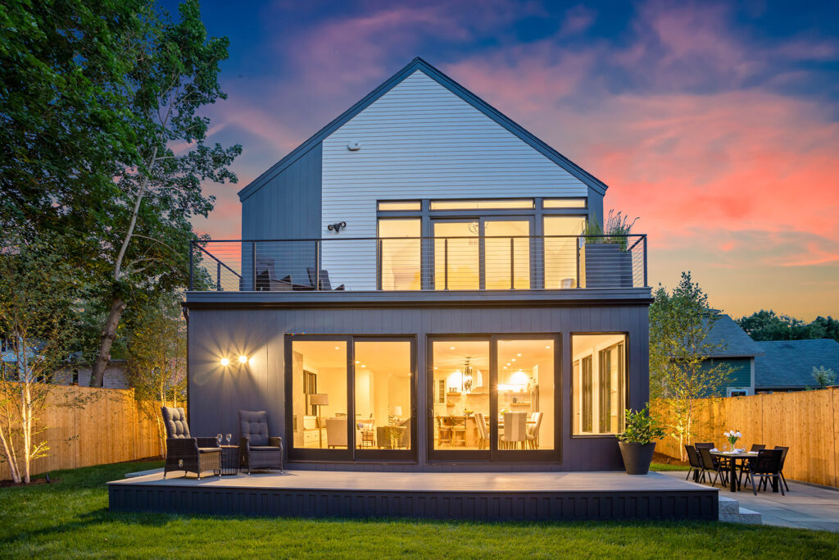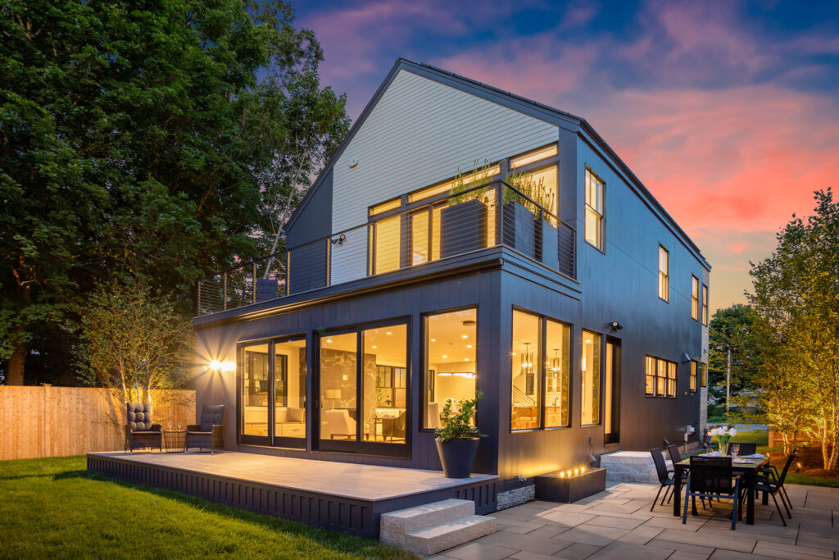Modern Cottage
A collaboration with a forward thinking developer led to this modern take on the “spec house”. We all wanted to find out if customers would gravitate to a home that stood out from the crowd for its sustainability and modern exterior. A carport allowed us to create more living space for a future family. We also designed a finished basement with 9’ ceilings and full height windows using deep window wells. The structure was larger than the neighbors, so moving the footprint further back in the site allows the streetscape to stay in scale. Our client had many offers and the new owner is very happy with the style and green design in their new home.
Project Details
- Photography
Modern Cottage
A collaboration with a forward thinking developer led to this modern take on the “spec house”. We all wanted to find out if customers would gravitate to a home that stood out from the crowd for its sustainability and modern exterior. A carport allowed us to create more living space for a future family. We also designed a finished basement with 9’ ceilings and full height windows using deep window wells. The structure was larger than the neighbors, so moving the footprint further back in the site allows the streetscape to stay in scale. Our client had many offers and the new owner is very happy with the style and green design in their new home.
Project Details
- Photography

